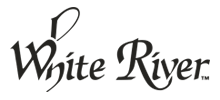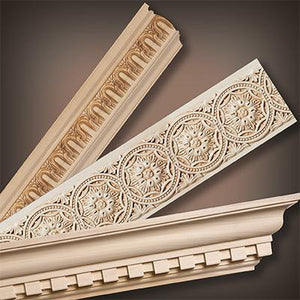Acanthus
A carved ornament of conventionalized, serrated leaves, used on Corinthian and Composite columns and mouldings.
Architrave
The moulded frame around a door or window opening; in classical architecture, the lowest member of an entablature.
Backband (BB)
Casing usually used to add more overall width and depth on the outer edge of casings. Backbands can be used on all doors and windows, on doors only and not on windows, or can be used in rooms that are carrying more detail (living room, dining room, libraries, etc.). Backbands also help make transitions between Casings and wainscot details.
Base Shoe (BS)
Used where Base meets floor to protect Base from damage; or as a decorative enhancement to the Base moulding.
Brick Mould
Moulding used as an ''exterior casing'' around doors and windows; it is thick enough to provide an edge for brick or siding to butt against.
Broken Pediment
A pediment with a gap in the Crown sometimes filled with an urn or other motif. A broken-bed pediment has a gap in the base.
Capital
The head or top part of a column or pilaster.
Cartouche
A panel or tablet in round or oval form, often used for an inscription or coat of arms.
Casing (CA)
Moulding used to trim around doors and windows (door mouldings can show more mass than windows). Casings can also be used as larger Chairrails or upper horizontal linear banding around rooms.
Chairrail (CR)
Used approximately 30 to 40 from the floor running horizontally to form a wainscot look. Chairrail mouldings can also be used as Panel Mouldings to form panels on walls or ceilings. For larger Chairrails, use Casings with Backbands.
Coffered Ceiling
A ceiling in which the beams and cross-beams leave a regular pattern of square or multi-sided sunken panels, or coffers, each of which is often decorated with moulded, carved or painted decoration.
Colonnade
A range of columns supporting either arches or a straight entablature.
Column
A vertical member, circular in section, and normally with a gentle taper (entasis). In classical architecture, it is composed of a base, shaft and capital.
Corbel
A projecting stone or timber block, often carved, supporting a horizontal member such as a beam.
Corinthian
The latest and most ornate of the classical Orders of architecture. The column is slender, and usually fluted, the capital elaborately carved with acanthus leaves.
Crowns, Coves and Cornice Mouldings (CR, CO, CM)
Mouldings used where the wall joins the ceiling. These can be used alone and will reveal tremendous depth. Cornice Mouldings can also be built up using Lineal Mouldings, Baseboards, Casings, Chairrails or Panel Mouldings for taller ceilings.
Dado
The lower wall surface, from the Chairrail down to the skirting board/baseboard.
Dentil
One of a series of small blocks used to form an ornamental row, used primarily in Corinthian, Ionic and Composite mouldings. The collective term is dentillations, or a dentillated cornice.
Door Headers and Top Caps (DH, TC)
Used to form a pediment above door and/or window openings. They run horizontally either on top of mitered Casings to give height to an opening or at the head jamb of an opening with the Casing dying into the 27/32 flat bottom. Door Headers can be used in fireplace applications (as wide Casings or Baseboards), in exterior applications as pediments to windows and doors, or as Crown Mouldings and beam sides.
Doric
The earliest and plainest of the classical Orders. Doric columns usually have no base; the shaft is thick and broadly fluted, the capital spare and unornamented.
Dormer
A roofed projection set into the slope of a roof, usually containing a window.
Egg and Dart Mouldings
A decorative moulding carved with a series of alternating rounded ovals and arrowheads.
Entablature
In classical architecture, the top of an Order, made up of an architrave, frieze and cornice.
Fluting
Shallow vertical grooves on the shaft of a column.
Frieze (FR)
1) The middle section of an entablature; a panel below the upper moulding or cornice of a wall. 2) Mouldings designed to be used horizontally in Crown details, Chairrails, cabinetry and furniture. Friezes can also be used as Casings.
Greek Key Pattern
A geometrical decoration made of continuous right-angled lines; also called Greek meander.
Ionic
One of the classical Orders of architecture, characterized by fluted columns and prominent volutes on the capitals.
Jamb
Top and sides of a door or window frame that rim the inside of the rough opening to the specific wall thickness.
Keystone
The central stone in the curve of an arch or vault.
Large Combination Detail (LCD)
Combination of smaller profiles to economically create the illusion of massive profiles.
Lineal Mouldings
Mouldings used in horizontal runs in Crowns, Chairrails, upper Frieze applications and to form panels on ceiling or walls.
Mantel
The frame surrounding a fireplace; often used to denote just the shelf (mantel shelf).
Modillion
A small ornamental bracket used in a series to support the upper part of a Corinthian or Composite cornice.
Order
In classical architecture, a particular style of column and entablature, each with its own distinctive proportions and detailing. The Five Orders are Doric, Ionic, Corinthian, Tuscan and Composite. The first three are derived from Ancient Greek architecture; Tuscan and Composite are Roman adaptations of the earlier Greek models.
Palmette
A decorative motif based on the fan-shaped leaf of a palm tree.
How do I obtain a catalog?
text
Panel Mouldings (PM)
Used to form panels on walls or ceilings, or used in built-up Cornice applications. Panel Mouldings can also be used as small Chairrails or as Baseboard caps to form a two-piece Baseboard.
Pediment
A low-pitched gable across a portico, door or window; any similar triangular decorative piece over a doorway, fireplace or other feature. A pediment that is open on top is called a broken pediment.
Plynth
The projecting base of a wall or column.
Plynth Blocks (PB)
Used where the Baseboard dies into the Casing of doorways.
Rabbet
A notch milled into the edge of a moulding profile which allows it to overlap another surface, such as paneling.
Reveal
The inner surface of a doorcase or window opening between the edge of the frame and the outer surface of the wall at right angles to it. The corresponding space above is the soffit.
Rinceau
An ornament of scrolled foliage usually vine leaves.
Rosette Blocks (RO)
An ornament in the form of a rose or roundel.
Shaft
The main vertical part of a column between the base and the capita; also, in medieval architecture, one of a cluster of thin columns that together form a pillar on a door or window surround.
Soffitt
The underside of a beam, arch or other architectural element; also, the reveal of the head of a door or window.
Tracery
An ornamental arrangement of intersecting ribwork, usually in the upper part of a Gothic window forming a pierced pattern. If applied to a solid wall surface, known as blind tracery.
Triglyphs
The grooved projecting blocks between the metopes in a Doric frieze.
Vitruvian Scroll
A classical frieze ornament made up of a series of wavelike scrolls; also called a running dog.
Volutes
In classical architecture, spiral scrolls, most characteristically forming the capital of a Greek Ionic column. Also, scroll-shaped supporting members strengthening a wall or serving as brackets.
Wainscot
The simple, early form of wooden paneling, either full height or on the lower half of a wall; also called wainscoting. The term is also applied to the oak or other timber used for paneling.

